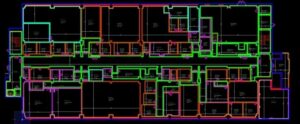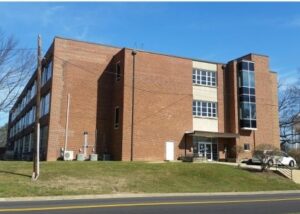ePRISMS Fort Belvoir, VA
 Conduct an Enterprise Pro-active Real Property Interactive Space Management Systems (ePRISMS) survey and provide the DGN files with polygons and metadata. SPATIAL surveyed 170 buildings with 334 floors covering approximately 5,623,550 square feet.
Conduct an Enterprise Pro-active Real Property Interactive Space Management Systems (ePRISMS) survey and provide the DGN files with polygons and metadata. SPATIAL surveyed 170 buildings with 334 floors covering approximately 5,623,550 square feet.
• Photos: Photograph front and oblique that shows two sides of the building.
• Building Exteriors: Verified and updated the exterior dimensions of all buildings surveyed. Laser measuring devices had 0.25 inches accuracy or better.
• Building Interiors: Verified and updated existing CADD floor layouts, structural columns, walls, permanent or semi-permanent partitions, locations of doors and windows. Created new CADD floorplans if data did not exist. Laser measuring devices had 0.25 inches accuracy or better.
• Room Numbers: Verified and updated room numbers within the building.
• Space Use: Verify space occupancy count and type, category code, unit identification code (UIC) and unit description.
• ePRISMS Space Files (PSF): All spaces within a floorplan were digitized to create space polygons per the QAP using MicrostationV8i.
• ePRISMS Space and Manpower (SMP): Personnel count, type, category code, UIC, area, and etc. were entered into the standard SMP templates.
Project Highlights
• ePRISMS QAP Compliant
• Space and Manpower Survey
• Updated Floor Plans
• Facility Photos
• Laser Measurements with ¼” Accuracy
• Automated Workflows
• Spatial Enabled Document Management

